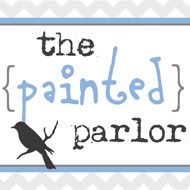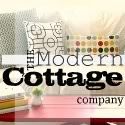My first impressions walking into the house was I LOVED the original wood floors and the french doors leading from the dining room to the side yard. There are also a lot of windows and large doorways making the house seem quite airy. We both also really liked that the house was in an older neighborhood with a lot of nice large trees, the huge mulberry tree in our side yard was definitely a plus. The lot for the house was relatively large, although a large portion of the backyard was not fenced and left overrun with weeds. The previous owners had fenced in a smaller part of the lot to reduce the amount of yard they had to take care of. Therefore, one of our earliest plans was to move the fence to enclose the whole lot and creating a large backyard for us to enjoy.
Here are some pictures of the house as we first found it and some pictures of the changes we made, mostly a lot of painting and filling it with our furniture.
So first walking in to the house we have the living room. It has a nice large picture window to the front yard and some smaller high-up windows overlooking the side yard.
For this room we painted the walls a very light taupe and the baseboards and window frames a semi-gloss basic white. We repeated painting all the woodwork (i.e. baseboard, window frames, door frames, doors) white to keep the look cohesive throughout the house. We wanted to keep the living room a more neutral color as it's the room you first see when entering the house. We saved the more "exciting" colors for the rest of the rooms :o)
Here's a more current picture of our living room. We have a new couch and some artwork:
And here's the opposite wall with our blue dresser and extra seating:
The next room you come to is the dining room which you can also see from the front door as the walkway between the living room and dining room is quite large. Here you can see the french doors leading to the side yard.
And for this room we went a little crazy with the color. Our first paint trial was a pastel green that just didn't work for us. Brian then chose a rich green called "Asparagus" from Behr paint. And when I say rich, I mean rich! It's our pizazz room!
On the other side of the dining room is the kitchen. It has nice large windows over the sink looking out into the side yard. The layout of the kitchen leaves something to be desired and may be a project for us down the road.
We painted the kitchen a soft buttery yellow.
Through the kitchen is the laundry room/office. It is a great little room with tons of windows!
We have yet to decide on a color and right now it is our store-all space so no pictures until we get it cleaned up a bit.
Off the dining room, opposite the french doors, is a hallway leading to the two bedrooms and the bathroom. When we bought the house everything on this side was carpeted. One of the first things we did was tear up the carpet and refinish the original wood floors underneath. (We'll post more about the process soon.)
So here you have a picture of the hallway looking into the front bedroom.
We painted the hallway the same light taupe color as the living room to try to tie things together a bit and not be too disjointed with all different colors.
Off the hallway is our sole bathroom.
To date this is the room we have down the most work to. We ripped out the old shower surround and replaced it with neutral 6"x6" tile and added a bit of flare with an accent border. We also installed a wider/deeper tub and bought all new hardware in an antique nickel (pewter) finish. (You can read more about our remodel here.)
Here's a closer view of our accent tile:
We also took out the linoleum on the floor and replaced it with a pretty hexagonal tile.
We chose a soothing greenish-grey color for the walls to compliment the tile accents of the shower walls. The color scheme reminds me of (or at least what I think would be) a fancy spa :o)
And I love our shower curtain!
In the front of the house we have our guest bedroom.
We painted a cheerful light blue color (we are still working on painting the door).
And then our bedroom:
We initially painted the back bedroom the pastel green that we vetoed for the dining room:
................... but the color was vetoed again so now our bedroom is blue.
So that concludes the tour of the inside of the house. Projects are ongoing but this gives you an idea of what we started from and where we are headed.


































